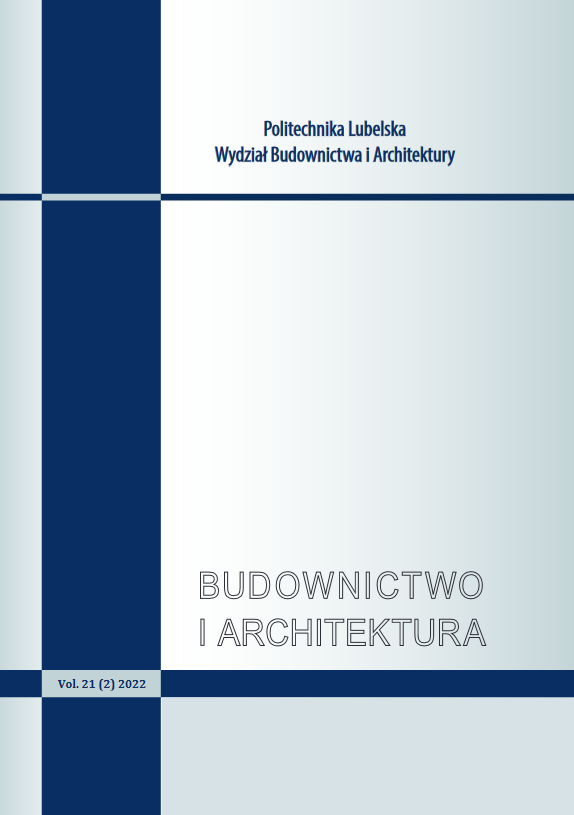Numer 21/2 (2022)
|
Spis treści
Strony
Pobierz
|
|||||
|
Emilia Dudzińska
Proposal of a workflow for data-driven design in combination with BIM technology for more efficient office space planning
DOI: https://doi.org/10.35784/bud-arch.2905
5 – 16
|
|||||
|
Słowa kluczowe BIM |space plan |data-driven design |office |automationStreszczenie The development of BIM technology, its dissemination and the resulting standardisation are visible globally. This technology gives access to data created during the design process, enabling their schedule, modification and analysis. The use of data is a common point with data-driven design which, in the context of this paper, is a design approach where data is the primary source of information that affects the design. Considering the characteristics of modern office buildings and their layout, a workflow using data-driven design and BIM software was created. It makes the process more efficient in terms of the time needed for selected tasks as well as the use, transfer and management of information. The paper presents solutions that standardise the input data of the type and number of rooms meeting the tenant's needs. Based on the data from the spreadsheet, using scripts, elements representing the area and other parameters of rooms are created. After the arrangement of the spaces, the creation of walls and rooms, the data is automatically transferred to the parameters of the rooms. The furniture is automatically placed using equipment standard spreadsheet data. To ensure the verification of the project's compliance with the requirements, a script was created which graphically shows the fulfilment of the conditions. |
|||||
|
Marcin Dębiński,
Janusz Bohatkiewicz The influence of the police on vehicle speed in built-up areas
DOI: https://doi.org/10.35784/bud-arch.2873
17 – 30
|
|||||
|
Słowa kluczowe police |speed |traffic safety |speed managementStreszczenie In many cases, the effects of road accidents have significant impact on human health. This translates directly into society, in both material and emotional terms. The severity of the injury in a road event depends largely on the speed of the vehicles. Excessive vehicle speed is of particular concern in incidents involving vulnerable road users. As confirmed by literature analysis and research, in most cases drivers do not respect the speed limits introduced by the road signs. Existing solutions allow to introduce permanent or temporary speed control. This paper investigates speeding and driver behaviour in built-up areas near schools and pedestrian INFORMACJE O AUTORACH Janusz Bohatkiewicz Politechnika Krakowska im. Tadeusza Kościuszki |
|||||
|
Rafał Strojny
Specificity of general zones in large modern European multispeciality hospitals – selected case studies
DOI: https://doi.org/10.35784/bud-arch.2890
31 – 46
|
|||||
|
Słowa kluczowe general areas in a large hospital |multispeciality hospital |health care architectureStreszczenie The present paper shows the results of research on general zones in large European multispeciality hospitals. A dozen or so institutions, flagship examples of large contemporary hospitals, were selected for the study. The research focused on internal zones, in particular the reception area linked to the main communication system of the hospital, which functions as a public space offering a range of services and provides space for communication, waiting and meetings. This work aims to determine design trends in the location and forms of general zones, their characteristics and proportion to other zones in hospitals, architectural features and functional-spatial solutions. The relationships between the shape of the hospital, its internal general zones, and their percentage share in the total building area were examined. Art and greenery in these zones were also investigated, along with the presence of natural lighting, the colours, and the type of finishing materials used in this type of space today. The study revealed noticeable differences between the form of general zones in large contemporary as well as 20th-century hospitals. In addition to their form, the arrangement of zones has also changed, and they often do not resemble a hospital space. Art and greenery play an increasingly important role. The general zone is a hospital’s essential communication hub, constituting the main public space where people may meet. |
|||||

